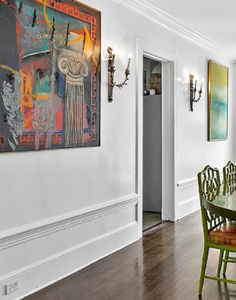“Sunny Hours (242 South Main Street) and Edward Herrick Foster (1844-1931)
- Mary Cummings

- Jan 4, 2022
- 3 min read
Updated: Sep 1, 2022
242 South Main Street and Edward H. Foster

In the 1870s recorded land transactions in Southampton indicate that property in and around the town was bought, sold and valued for its utility—by families as home lots, by farmers for cultivating crops, and by a few merchants for shops. The year 1880 marks the start of a new era. That is when a rush for property prized for its exchange value rather than its utility begins in earnest, propelled by newcomers from New York who are blown away by the area’s beauty, its potential as a seasonal escape from the city and—not incidentally--as a profitable investment.

The newcomers, however, are not the only ones who recognize that land is no longer just land but is now…real estate! Among the best positioned to benefit from the land boom fueled by Southampton’s rising status as a summer resort are members of Southampton’s venerable old families, heirs to large tracts of land their forbears had been granted in the 17th century and who had continued to build on their bequests. Among those families few—if any—are more land-rich in the years preceding the boom than the Fosters, descended from Christopher Foster who was farming on Main Street as early as 1650. In 1805, the farm was deeded to James Foster, who made it the family homestead for his wife and five children. One of the siblings was Isaac, whose son Edward H. Foster, born in 1844, continued to farm the land until he discovered a gift for public service and real estate investing.

By 1862 various members of the Foster family reportedly own almost 1,500 acres in and around Southampton. As an eighth-generation descendant of Christopher, Edward Herrick Foster is the owner, among other holdings, of a very large portion of Southampton’s most desirable real estate at the southern end of the village surrounding the family farm. As an early entry in the burgeoning market for seasonal housing, he builds the cottage later known as “Sunny Hours” on a piece of his South Main Street property and offers it as a summer rental to meet the growing demand. With its unique interior reflecting the craftsmanship and stylistic details of an earlier era, the cottage is among the finest on offer to the new summer set.

A lifelong resident of Southampton, Edward Foster is a pillar of the community, active in church, political, banking and business circles. At various times, he serves as Town Clerk, Justice of the Peace, Vice President of the Southampton Bank, charter member and treasurer of the Rogers Memorial Library, school board member and Sunday School teacher—a long but incomplete list of an astonishing number of civic activities. At the same time, he continues to build on his real estate holdings, which leads him to go into the very profitable fire and insurance business. When in 1931 he dies at the age of 88, he is mourned as one of Southampton’s most prominent citizens.
Many breathed a sigh of relief recently when Mr. Foster’s early and elegant foray into the summer rental market seemed to be threatened with demolition but survived. It is true that its original Queen Anne style has been altered over the years but what lies within its graceful interior makes an overwhelming case for preserving this treasure from Southampton’s past.

Entrance Hall (Right)
This 1820s Federal-style door reveals the oldest core of this home that has many later additions. The door has a rounded fan light with bars spreading out creating a rising sun, a symbol of the resurrection poplar in the US at this time. The side widows with tracery bars allow more light into the hall. The six panel wood door was often called a Christian door, with the top four panels delineating a cross and the lower two panels representing an open Bible. The floor boards have irregular widths meaning they were not to be viewed and probably covered with an ingrain carpet or painted floor cloth. The staircase curves gracefully out into the hall ending in a turned newel. The dynamic stair stringer has cove molding typical of the period.
Bedroom (Below)
The door has elaborate detail trim that can be seen on the inside panels and surrounding door frame. The tiny spot under the door knob is a keyhole which were separate from door hardware until 1850. The double sash windows, with six over six lights, were typical of the early 19th century.
Dining Room (Above)
The doorway shows the thick width of the interior walls with a typical raised threshold. The thick mopboard and cove molded ceiling are original. A low wainscoting and the very smooth floor were added later.











